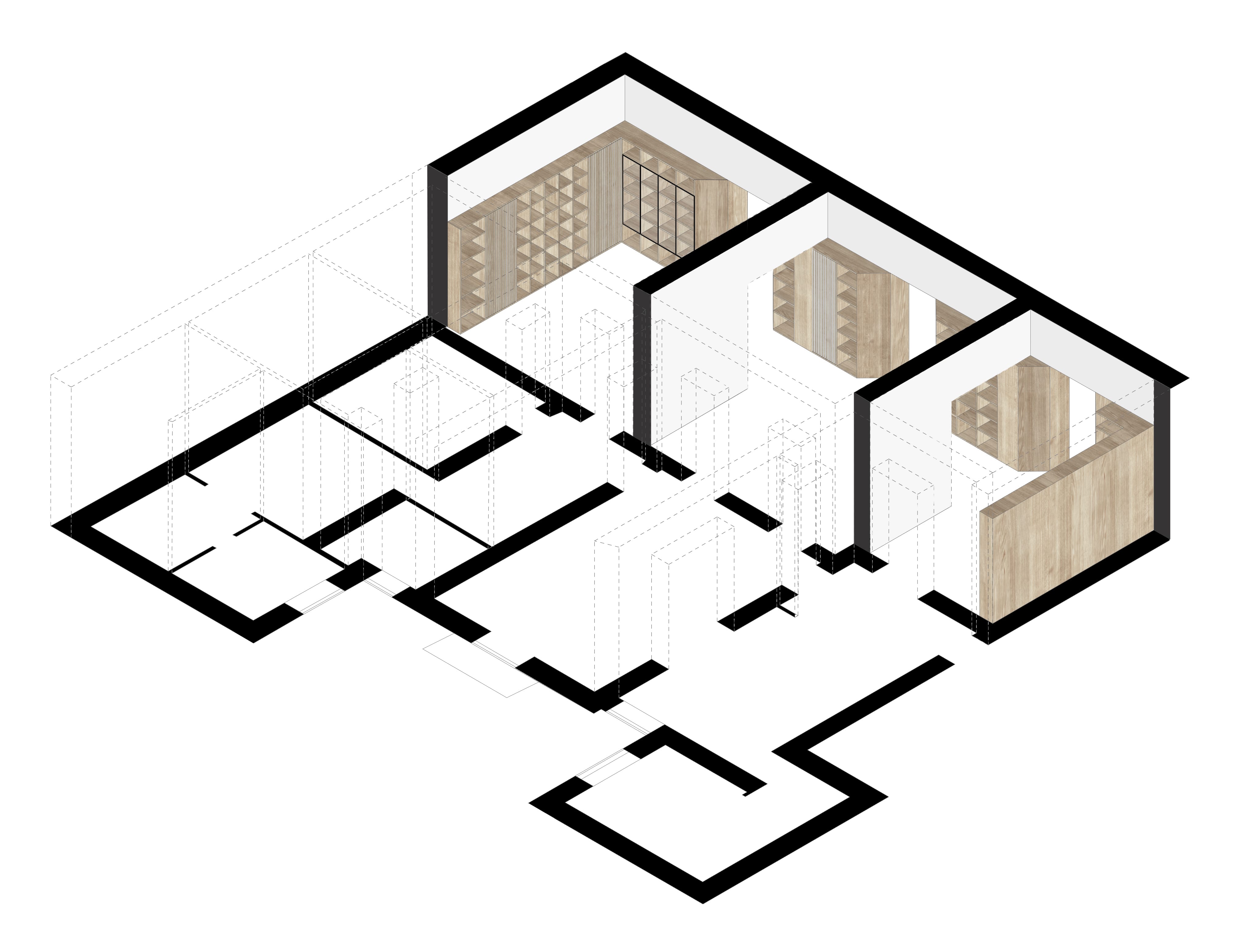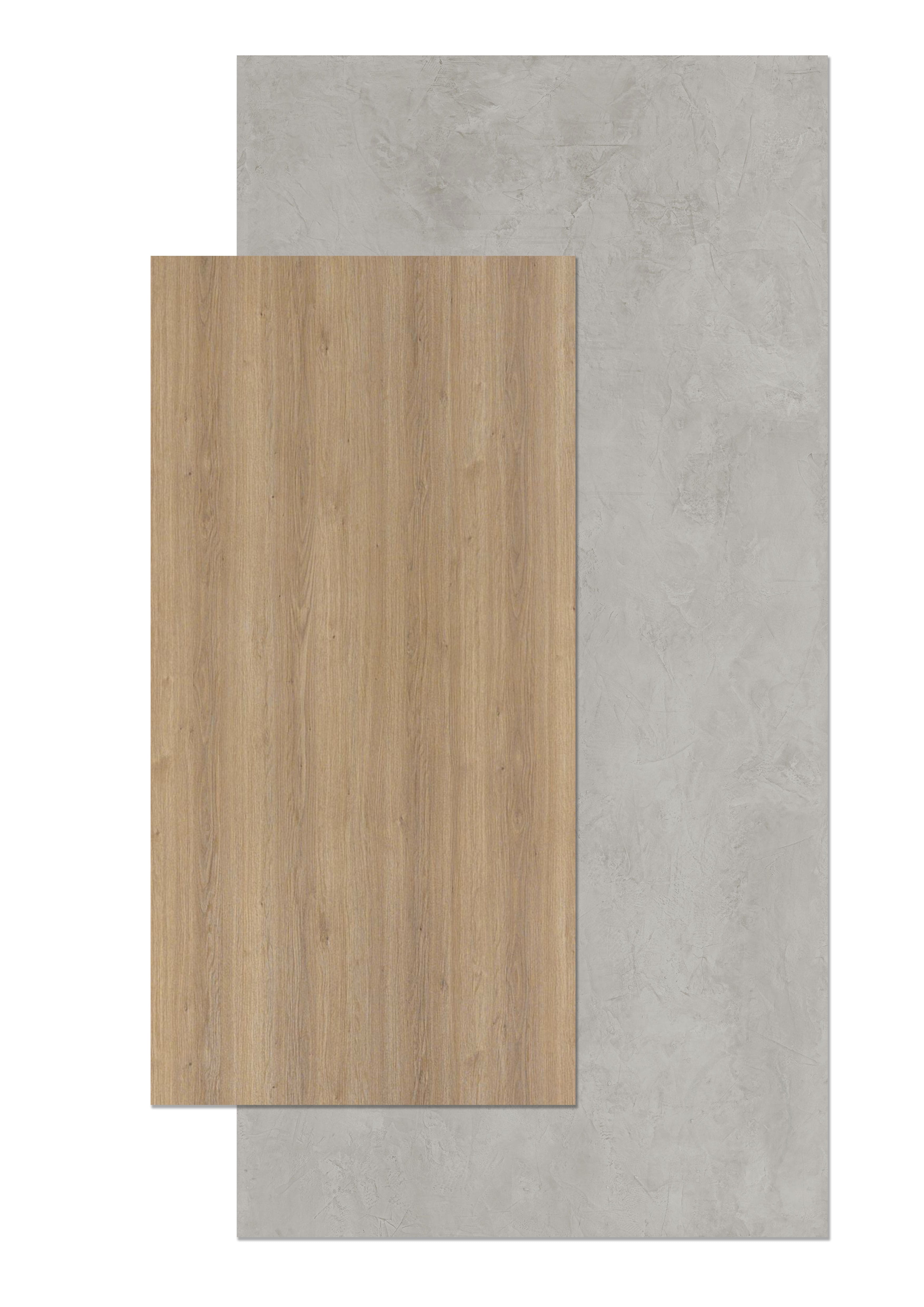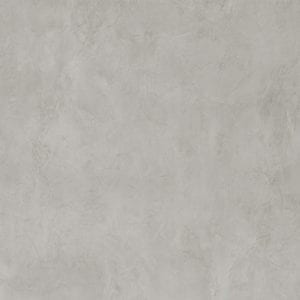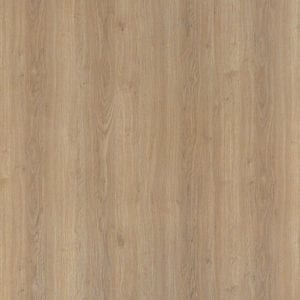The renovated home is located in an early 20th century building in the centre of Palermo and is characterised by pass-through rooms and frescoed pavilion vaulted ceilings.
Anno:
2018
Luogo:
Palermo
Tipologia:
Residenziale
Superfice:
220 m²
Cliente:
Privato
Press:
I Love Sicilia n°156
Cose di Casa n°12 | 2019
GreenBuilding Magazine n°26

Our clients required a home suited to a modern lifestyle while preserving the historical value of the building and needing to house their extensive collection of antique and modern books, as well as their 20th century family grand piano.



One of the first objectives of the project was to allow more natural light to flow into the space by opening up spaces in the load-bearing masonry, both transversally, taking advantage of the presence of opposing façades, and longitudinally, enlarging the existing central passageway connecting the three large rooms with street-view (the study, living room and music room) and shifting them closer to the perimeter masonry. A large ribbon-like bookcase runs harmoniously along the walls of the three connecting rooms. The result is an open, flowing living environment.

The natural oak furnishings and grey epoxy resin floors are features of the design, blending harmoniously into the renovation.


The walls have been painted in a light shade giving them greater luminosity. The restored frescoes of the beautiful pavilion vaults have been enhanced by diffuse lighting. In the living room, the central marble floor is highlighted by setting it into the grey epoxy resin floor covering entirely the apartment grounds.



















